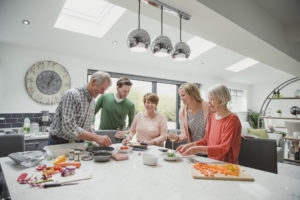Your home sweet home may need to have some changes. There are many reasons why a home extension is necessary. The family might be growing, and now they need to build or convert an area of the house as an extra room.
Another reason might be simple economics. If you diverted all the finances to acquire the house, some of the plans might have had to be shelved until there’s an available budget. For some homes in Brisbane, the carports or patios may have been set aside for a later date.
If economics is the reason, then it would be assumed that you would also want to cut the cost of your home extension project. Here are some essential tips to achieve just that.
Choose Simple Designs
A fundamental principle of construction is that curves and corners are more expensive and tedious to build. And if you are operating on a tight budget, it is best to keep the design simple and straightforward. If a house has a rectangular or square design, having a pitched roof is the suggested path for your home extension to save money and not risk the build quality.
Plan Ahead to Get the Best Price
In your home extension, the build and frame design is the first consideration, but you need to scrutinise even the smallest details to maximise the savings. If you plan the purchase of the materials for every part of the project like light fixtures and bulbs, you can choose the best lighting package and even the fixtures and posts.
Details like socket locations can also be anticipated in advance. This will help you in purchasing just the right amount of wiring and other supplies. Furthermore, deciding on the colour scheme for the entire project will help in avoiding alterations and repainting, which will drive up the cost over time.
The best way, in terms of cost-effectiveness, is to spend more time on the design and prepare one that is as detailed as possible, and commit to the design throughout the building process. In that way, you can stick to an itemised budget to have the most savings.
Choose Ready-made or Off-The-Shelf Products

Another fundamental principle for construction is that customisation will drive up the cost. When you make your design, base it on standard materials that you can buy straight off the shelf. If your plan requires any made-to-order materials, it will be more expensive and also consume more time.
Consider Conversion before Construction
Not all extension projects concern open spaces. If you already have an enclosed garage, then you could change your project to conversion rather than construction. Would the area of the garage provide enough space for what you intend?
Then you can just make use of the structures already erected and build around them. If there is already sufficient roofing, flooring and enclosures, then your starting point would not really be “from scratch.”
Home extension projects need not be intimidating. With careful planning and resourcefulness, you can have the extra room you are planning to have. Stick to tried and tested construction principles and keep a minimalist design that emphasises function without sacrificing aesthetics.

