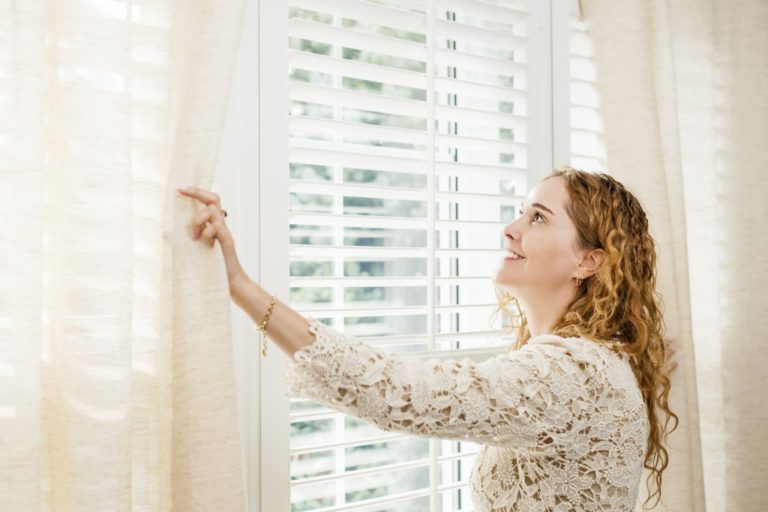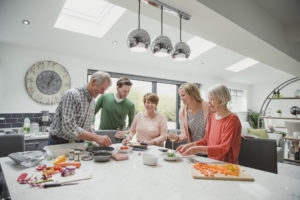The window tax was introduced by King William III, also known as William of Orange, in 1696 as a form of progressive revenue collection. It was based on the number of windows in an owner’s property. People living in houses with 10 or fewer windows paid a two shilling house tax and were exempt from the window tax; the window tax increased proportionately with the number of windows above 10. The tax became increasingly unpopular, resulting in an increase in houses with bricked-up window openings. Commonly referred to as the light and air tax, it wasn’t repealed until 1851.
On the Brighter Side
Luckily, designers and homebuyers today install as many windows as they like. With the different styles in architecture, windows are not only a practical way of making a building livable, but they also alter the overall appearance and image. Popular window types include double and single hung sash, casement, bay, awning, slide, glass block and fixed glass, skylights, and the glass slats of louvers.
Before choosing the design of windows, architects consider the style of the building and the main function of the windows. The function of a window may appear obvious, but is the main objective of the design to allow natural light, provide natural ventilation, or another function such as a focal point of your interior? Another practical issue is the position of the window in relation to the sunrise and sunset. The early morning sun may heat up a bedroom or the low sunlight in the afternoon can provide an unwelcome glare on the television monitor. Designing out these problems includes installing blackout curtains, interior or exterior window shades, using opaque glass, reducing the window size, or simply rearranging the internal layout of a room.
On the Case
Window types have different advantages. Larger casement windows are usually the cheapest option since they are manufactured in standard sizes and easier to produce. The casement window also offers a variety of openings since it can be hinged to open either horizontally or vertically. Side hung casements are a common choice since they open wide.
Other types include a top light, where the top of a narrow upper strip of glass tilts inwards by about 45o along a horizontal hinged joint above a larger pane; a bottom hopper where the window is hinged along the bottom of the casement and also tilts inwards; a top hung or awning hung window, which is hinged the opposite way to the bottom hopper. The tilt opening is a continental-style that gives ventilation with security and doesn’t require much space for opening.
Side folding windows allow the window to concertina open along a track at the top and bottom of the frame, and a center pivot has the pane hinged in the center of the opening; both require less swing clearance.
Using Tradition
Sash windows were popular during the Georgian and Victorian eras, and continue to be popular in traditionally designed new-build housing. The frames open along vertical tracks on either side of the opening. If not properly maintained, the sash becomes stuck with a build-up of dirt, or the timber swelling due to rain. ;
Another old architectural trick to allow in more light is the bay window. Instead of window openings flush with the main external wall, a small alcove with windows wrapped around the addition protrude from the building. Although the idea started in the Middle Ages and in Gothic architecture, the sash bay window first became popular in Victorian and Edwardian Britain and is becoming increasingly popular again.
Windows bring life to a home and frame the aesthetics of those who live there. If you have the opportunity, choose them wisely.

