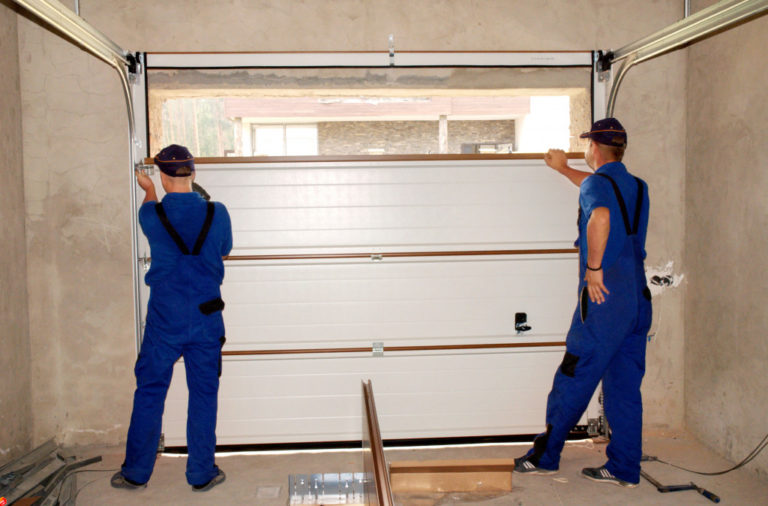When you want to add square footage into your living space but don’t want to make huge changes or even move to a different property, you can bring your attention to your garage. If it sits idle, you can transform it into a tiny house or a lovely room. You can also make it into a man cave, a she shed, a guest cabin, or an extra source of income—your choice.
But when it comes to pivoting the garage’s use, experts want homeowners to always heed to the side of caution: don’t just remove everything and add furniture and fixtures. Make sure the garage is safe, habitable, and, most of all, compliant with the building code.
To help you achieve your home remodeling goal, here are two big tips to remember:
1. Define Comfortable Space
If you intend to stay in the space for a while, you want to make sure that it’s comfortable. The question is, how does one define the word?
For others, it’s all about the available living space. Often, the quoted ideal size is between 600 and 700 square feet per person. In other words, if two people will use the space, then it should be about 1,200 square feet.
That is a massive number, especially if you are talking about garages. Keep in mind that, usually, a two-car garage is only about 600 feet. Thus, you may want to define comfort in other ways.
For example, depending on the layout, is there enough area to move around without bumping into each other? If two people decide to live here, can each enjoy some privacy even for a little while?
It’s also normal for some homeowners to pursue other home layouts to add more habitable space. In garages, lofts are popular since they can add a second floor without the stairs eating too much area. Another option is to use raised or bunk beds.
2. Determine the Budget

Depending on how much remodeling you intend to do, estimates range between $6,000 and $20,000. Why is it pricey? This is because it actually takes a lot to make your garage feel homey, cozy, and, most of all, safe.
Some of the expected changes include:
Changing of Floors
Garage floors are tough and pricey, but they’re often not the prettiest and best options for other uses. Some may allow water to seep through the flooring.
For garages that use stone, the flooring can become extremely cold. It’s not the best idea when you’re living in states like Utah, where winter temperature can fall to -9 degrees Celsius by March.
You may need to overhaul the flooring, such as applying concrete coatings to create a seal and make it more waterproof or water-resistant. Doing this will also give the floor some extra shine without making it too slippery, so it can help elevate the space’s aesthetics.
Improving Insulation
Garages also don’t have the best insulation. In the summer, they can make you feel you’re in an oven. In the winter, they can bring in massive chills.
One of the essential to-dos when you’re transforming your garage into a living space is to add or improve insulation, and this could mean a lot of work. First, you may need to insulate the walls and ceilings, which may involve introducing foam siding.
Second, you may have to modify the ductwork if you want to centralize heating and air-conditioning. You may also add drywall, particularly if you want to enhance the look of your walls without spending too much and minimize noise that goes in and out of the space.
Adding Windows, Doors, and Lighting
Depending on the building code, you may need to add at least one window to your garage before you can make it into a habitable space. You should also get rid of the garage doors and opt for regular ones, as well as designate the main entrance.
Moreover, you need to consider the source and type of lighting for the garage. Bigger windows can promote natural lighting, but you’re less likely to add them in front of the home where passersby and neighbors can see you. Introducing other lighting sources also means more electrical work.
Besides the costs of the changes, your budget also has to account for professional fees. You may need to engage a contractor, plumber, electrician, and an HVAC (home, ventilation, and air-conditioning) specialist.
Depending on the complexity of the project and the state rules, you may also have to pay certain fees. Lastly, the budget should consider the length of the job. If the garage conversion requires a planning permit, it may take a few more weeks before the actual work can commence.
Converting a garage into a livable space is definitely hard work. It is also not cheap. In the end, you may still find this a worthwhile endeavor as it can still be cheaper than expanding your main house. It may also add more value to your property.

