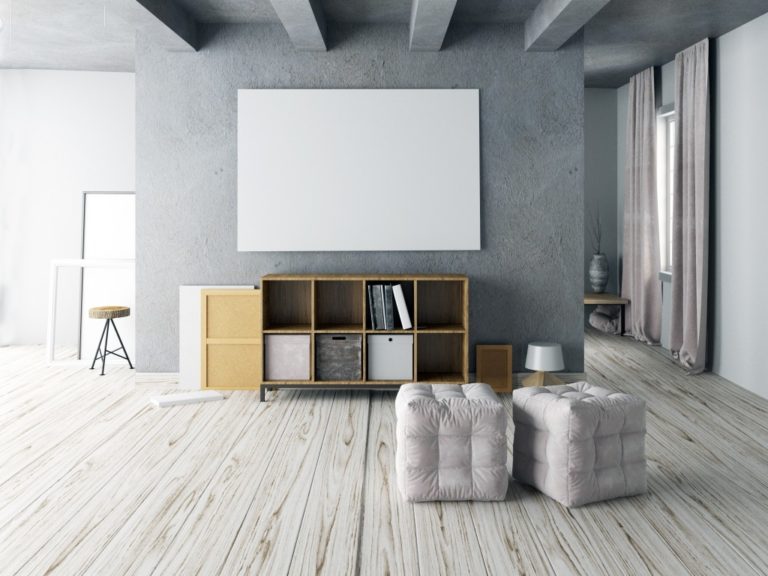A loft conversion is a worthwhile home project that not only grants you extra storage but enhances the overall look of your residence. But it’s also a complex undertaking, one that involves particular concerns and questions, especially if it’s your first time.
For your most pertinent questions about loft conversions, design services in Tunbridge Wells can answer all your questions. But before you start finding contractors, read this to see if you have the same miscellaneous queries.
Can I start to build right away?
If the scope of the project falls under permitted development rights and doesn’t alter the dimensions of your property, then you don’t need to secure special building permits. You will also need to comply with applicable electrical and fire codes before proceeding.
Take note, however, that these rights only apply to specific residential properties. Consult a licensed architect if your loft project qualifies under the code.
How big should the loft be?
There’s no minimum size for your loft conversion. If you have the space for it, then feel free to execute your plan. However, if your plan for the loft conversion extends to more then 50 cubic meters or includes the construction of verandas, balconies, or raised platforms, then you should consult a professional contractor since size might become an issue for your property’s structural integrity.
How much weight can it bear?
That’s about size; what about the loft’s weight?
This question will need your precise floor plan to be answered. If you want to determine the load capacity, you will look into the loft’s floor joists. Typically, a single joist can support about 40 kilograms per square meter. But you should consider other factors, such as the span of the joists, the grade of your lumber flooring, and your loft’s furnishings.
How do HVAC systems function in lofts?

Part of planning your loft conversion includes the installation of ventilation systems. Installing eaves or tile vents, including running vents and circular soffit vents, are some of the most common loft ventilation techniques. Building vapor barriers into the walls also helps reduce condensation due to built-in insulation or cramped spaces.
How do you make it safe for kids?
If you plan to transform your loft as a space for your kids, then it should be customized for their safety. Put up a waist-high guard rail on the loft’s edges and furnish it with carpeted floors or slip-resistant rubber mats to prevent accidents. Attach window blinds to your loft’s skylights or dormers to block direct sunlight and add bean bags or comforters to encourage rest.
Does it add any value?
Converted and customized lofts that aren’t part of the original floor plan are eccentric additions. However, considering how real estate nowadays focuses on space maximization, then a lateral extension can boost selling prices.
A loft conversion can cause an average of 21% increase in the property’s value. Transform it into an additional bedroom or construct an en-suite bathroom up there, and you could be looking at a more significant percentage.
Are you getting a clearer picture in mind? Run your loft conversion plans by a professional contractor and see your space transform!

